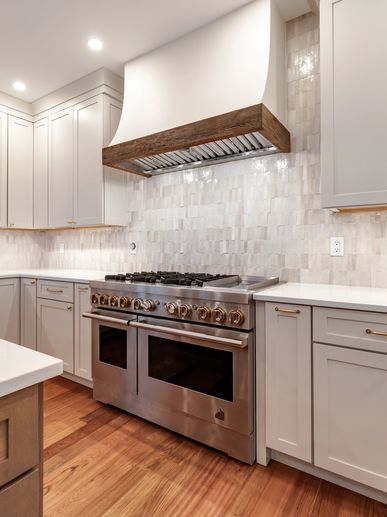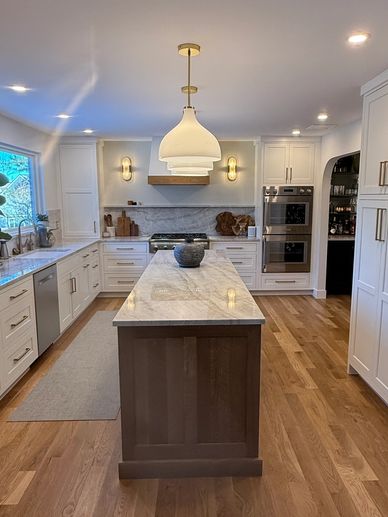CALL (303) 594-5998
projects
Brookhaven Trail
Brookhaven Trail
Brookhaven Trail
The Brookhaven Trail project features one-of-a-kind backlit onyx stone as a focal element in both the liquor cellar and bar.
Tournament Dr
Brookhaven Trail
Brookhaven Trail

The Tournament Dr project perfectly captures the essence of the Castle Pines Village, blending modern and mountain styles seamlessly.
Shadycroft Dr
Brookhaven Trail
Briargrove Way
The Shadycroft Dr project mixed together aesthetics with cabinetry combining elegant modern and rustic warmth.
Briargrove Way
Briargrove Way
Briargrove Way

The Briargrove Way project is by far the most vibrant one we've worked on. The playful use of wallpaper and shades of blue define the space with personality and style.
Hillrose Pl
Briargrove Way
Hillrose Pl

The Hillrose Pl project was elegant, bright, and welcoming.
Locust Ct
Russet Sky Trail (Part 2)
Russet Sky Trail (Part 2)

The Locust Ct project features vibrant cabinetry in both the laundry room and kitchen, embellished with accents of gold, black, and white.
Russet Sky Trail (Part 2)
Russet Sky Trail (Part 2)
Russet Sky Trail (Part 2)

The Russet Sky Trail project features thoughtful lighting, unique tile selections, and accents that create a bright, clean, and welcoming feel.
East Kettle Pl
Russet Sky Trail (Part 2)
East Kettle Pl

The East Kettle Pl project is the perfect blend of modern elegance and moody charm.
South Locust
South Locust
South Locust

The South Locust project gallery style kitchen features dark cabinets paired with striking gold hardware.
Park Ln
South Locust
South Locust

The Park Ln project showcases stunning wood beams, elegant gold-accented fixtures, and beautifully crafted custom cabinetry.
East Long Cr
South Locust
East Long Cr

The East Long Cr project was created with a large family in mind. The custom-designed laundry room, kitchen, and fireplace were crafted to bring the family together and create lasting memories.
Heather Dr
Russet Sky Trail
East Long Cr

The Heather Dr project includes a stunning first-floor kitchen, dining, and living area that exude a blend of modernity and rustic charm.
Middlebury Dr
Russet Sky Trail
Russet Sky Trail

The Middlebury Dr project features a Scandinavian-style kitchen with sleek, modern lines. Playful curves and stylish lighting enhance the space with unique details.
Russet Sky Trail
Russet Sky Trail
Russet Sky Trail

The Russet Sky Trail project showcases a contemporary and welcoming kitchen, wet bar, and laundry room adorned with high-end appliances throughout.
Country Club
Country Club
Country Club

The Country Club project modernized the kitchen, bathroom, and laundry room from the early 2000s, turning it into a contemporary masterpiece.
Faraway Pl
Country Club
Country Club

The Faraway Place project showcases a Spanish-style farmhouse situated on lots of acreage in Castle Rock.
Castle Pines
Country Club
Castle Pines

The Castle Pines project features warm and earthy tones.
This website uses cookies.
We use cookies to analyze website traffic and optimize your website experience. By accepting our use of cookies, your data will be aggregated with all other user data.


